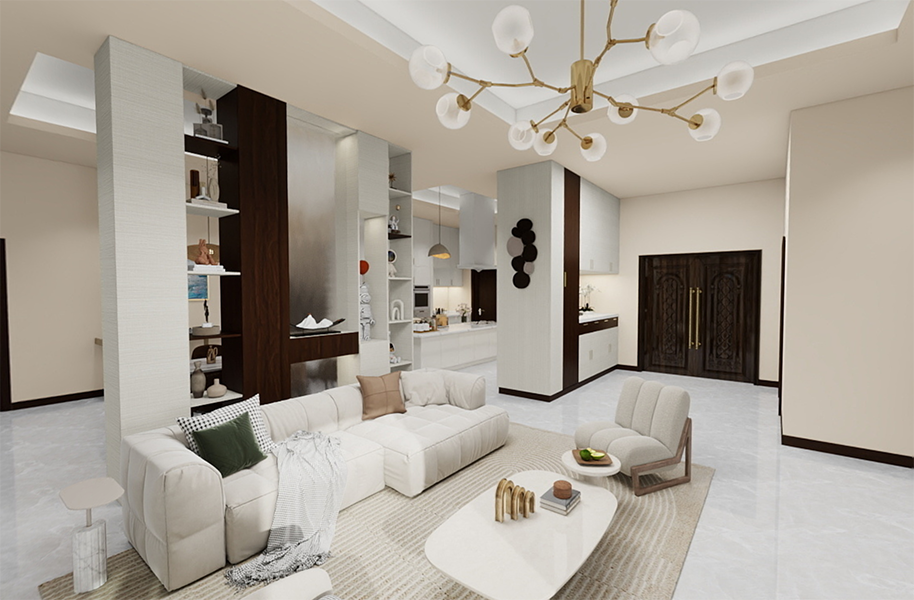Kuala Lumpur Malaysia
Gallery | U-Thant
June. 2025
Project Name: Gallery | U-Thant
Location: Jalan U-Thant Kuala Lumpur
Perched within a new high-rise in central Kuala Lumpur, this 300 sqm apartment balances muted elegance with subtle drama. The arrival sequence begins at hand-carved double walnut doors and flows directly into a sun-splashed, open living–dining core. Large-format porcelain tiles in a soft cloud grey keep the palette airy, while a sputnik-style brass chandelier anchors the room above an ivory, goose-down modular sofa. Tall walnut and brushed-metal display fins pierce the neutral walls, creating rhythmic alcoves for art and objects without blocking the line of sight to the white, waterfall-edge island kitchen.
A discreet prep kitchen hides behind pocket doors, preserving the social clarity of the main space. Off the gallery corridor, the hotel-inspired master suite pairs a 2 m padded headboard with a generous walk-in closet and a rain-shower bath clad in veined limestone. Two secondary bedrooms flex between study, playroom and guest use thanks to fold-away beds and wall-mounted desks. A sliding-panel media snug with acoustic grid cladding can merge with the lounge for screening nights. Throughout, KNX-controlled lighting, VRV air-conditioning and motorised shades deliver effortless comfort, making the home a refined yet adaptable retreat above the city’s bustle.




