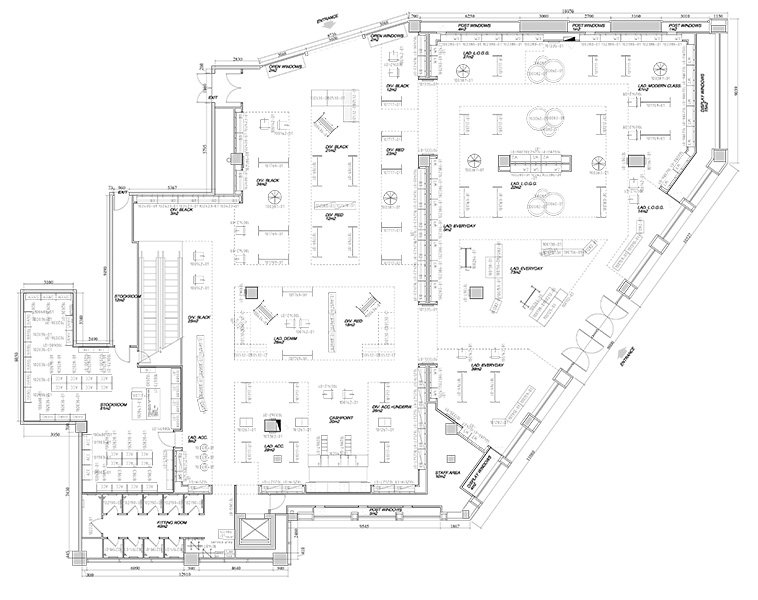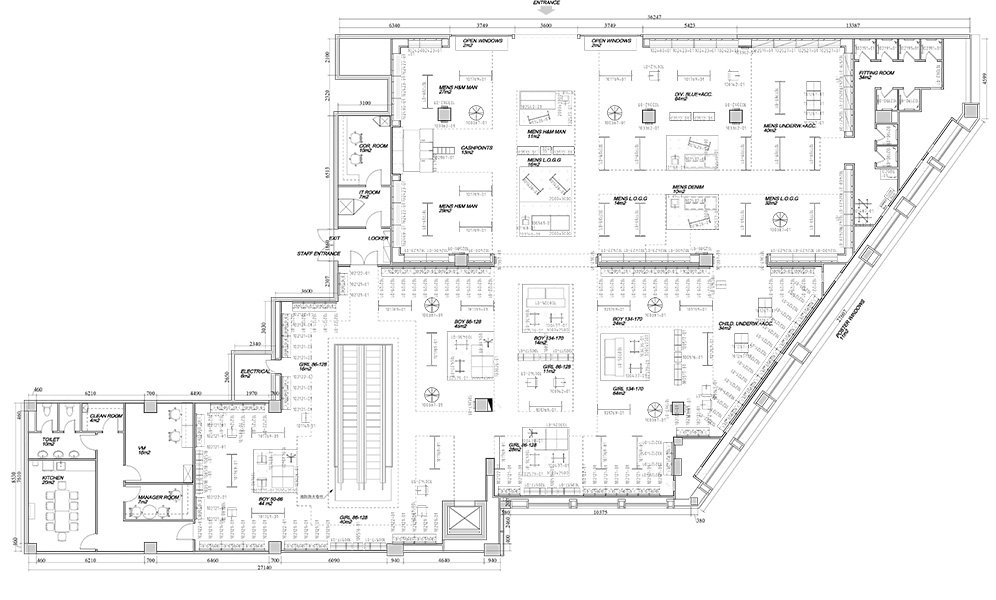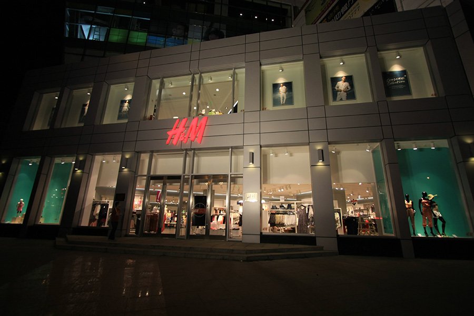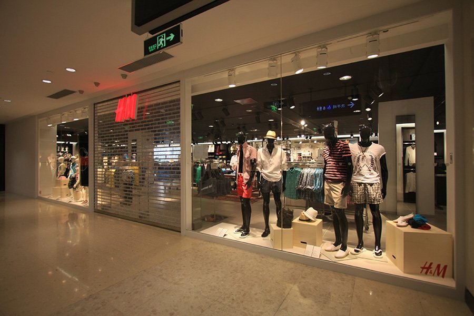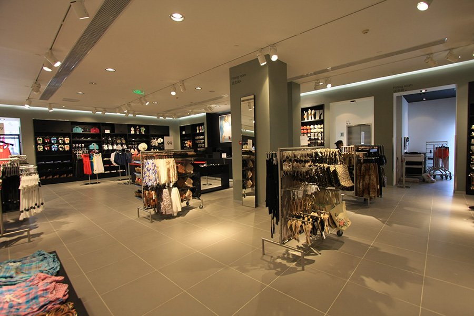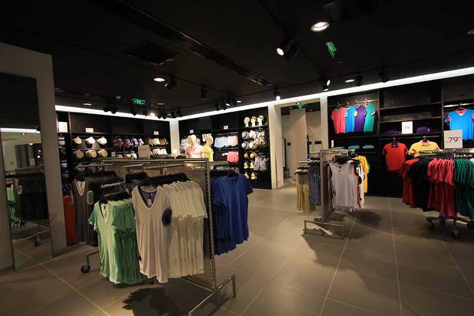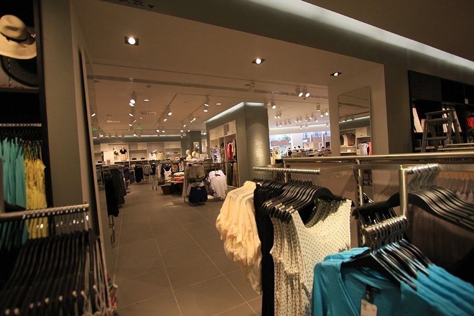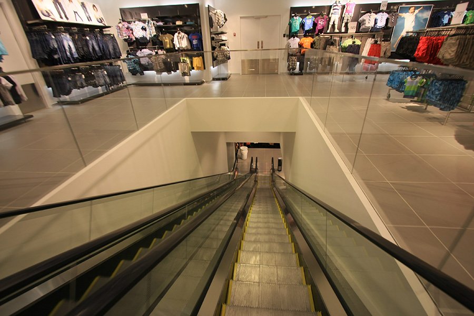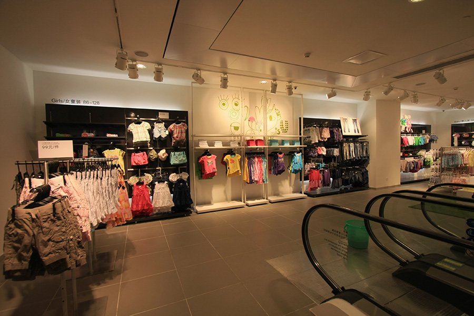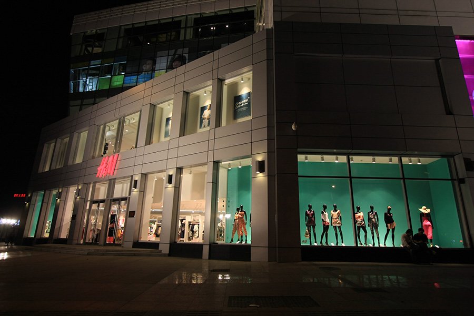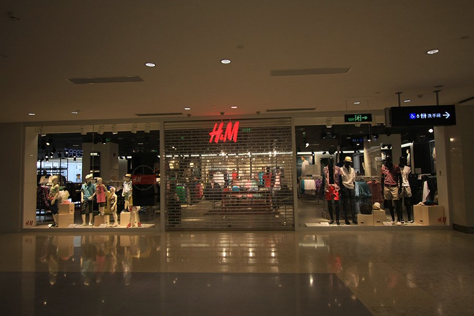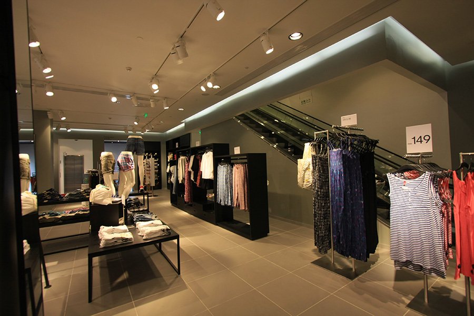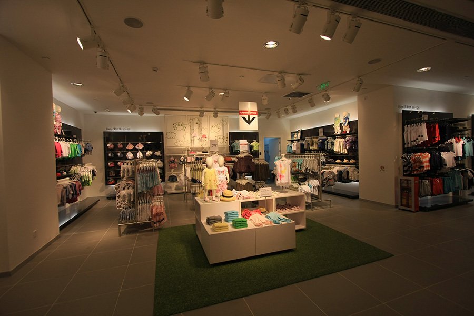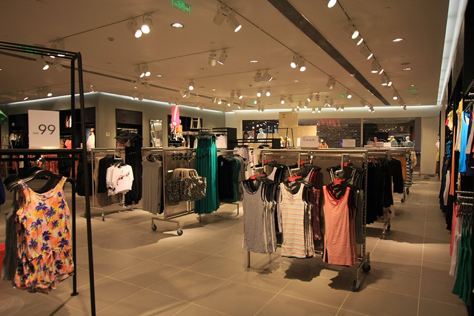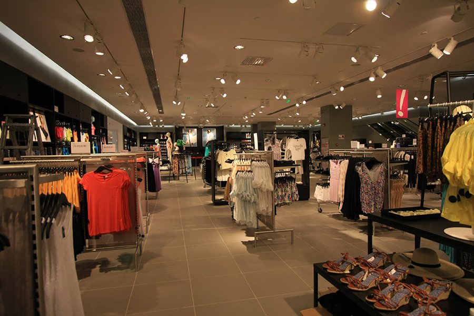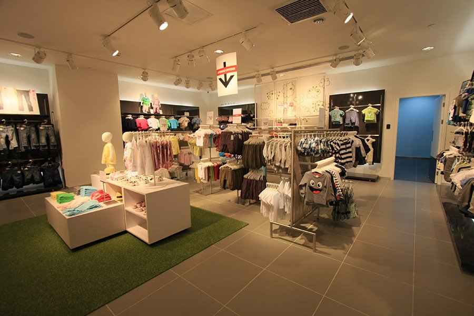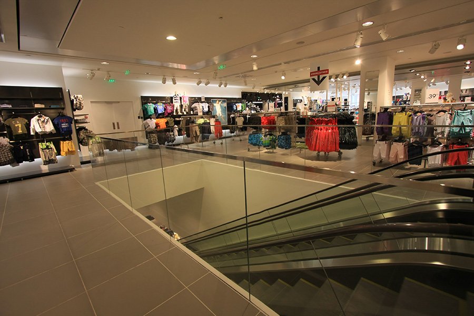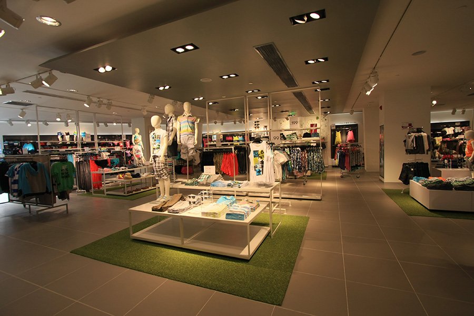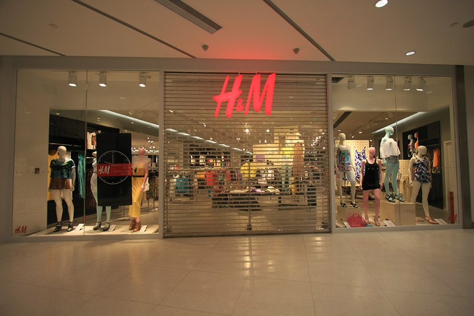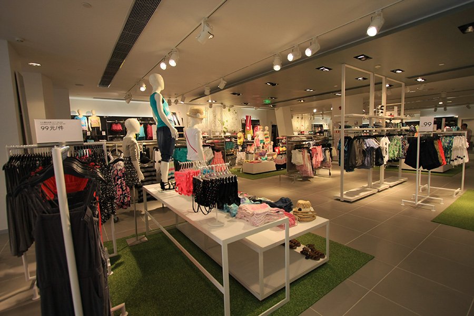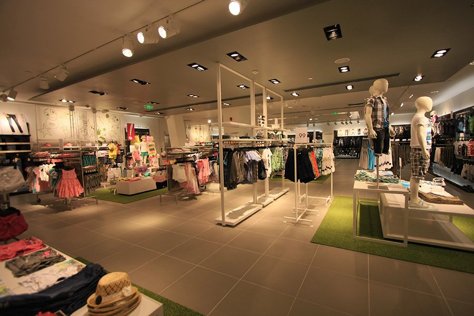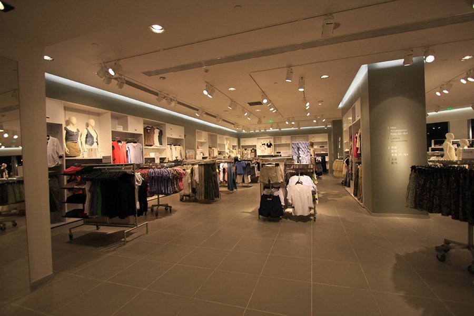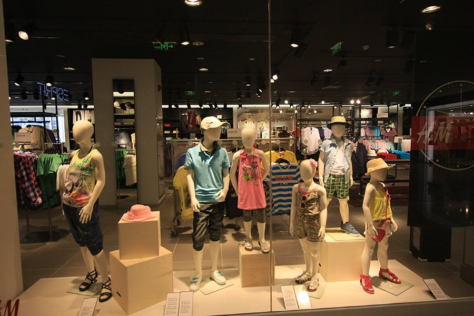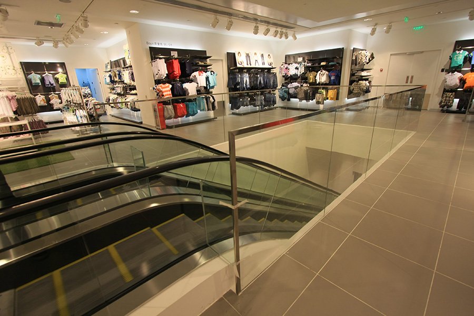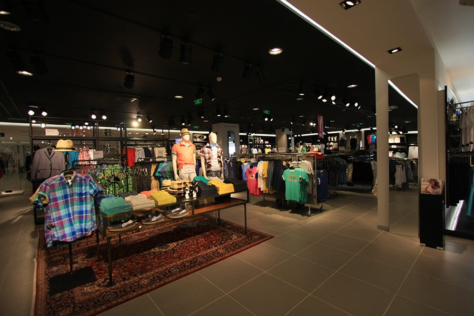H&M ChangSha
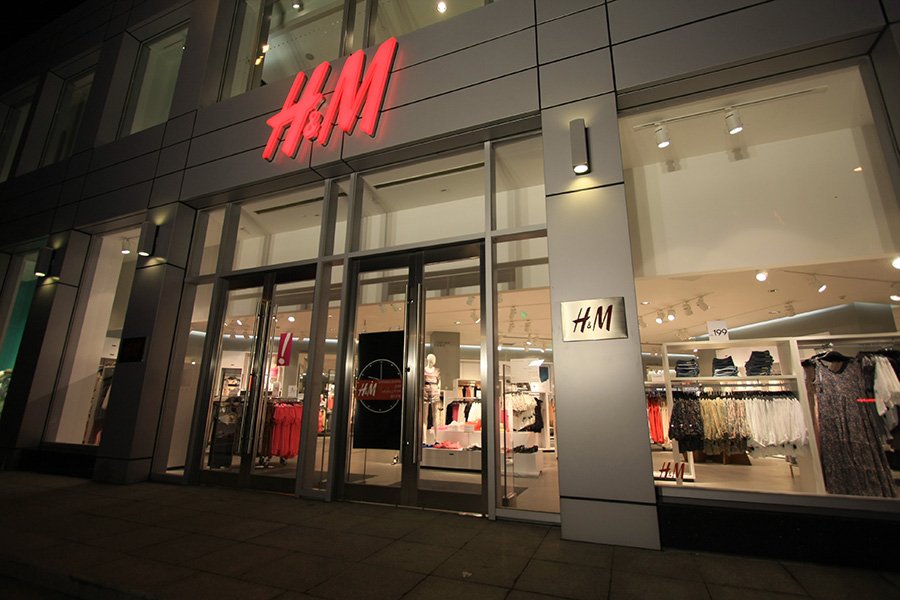
Changsha’s inaugural H&M converts a freestanding, two-level shell into a luminous fast-fashion beacon. The façade is reclad in 1 000 × 1 000 mm brushed-aluminium cassettes whose recessed shadow joints form a crisp grid; deep-set display vitrines punctuate the grid and draw eyes to changeable mannequins against turquoise backboards. A frameless, 7-metre glazed portal folds open on pivot hinges during trading hours, while a concealed fire shutter drops behind the red neon logo after close. Inside, a 1 200-mm porcelain-tile module dictates every fixture position: chrome gondolas, nesting tables and cash desks bolt to pre-cast inserts, eliminating tripods and keeping the floor uncluttered. Lighting follows the same discipline: black track fittings clamp to a factory-wired Unistrut spine, allowing visual-merch teams to reposition spots without electricians. Slab-to-slab walls are painted UV-reflective white on the Ground Floor, but switch to matte black upstairs to spotlight menswear. An escalator wrapped in low-iron glass links the levels, and a garment-recycling station beside it signals the brand’s sustainability push. Fit-out—MEP inclusive—was completed in 58 days.
