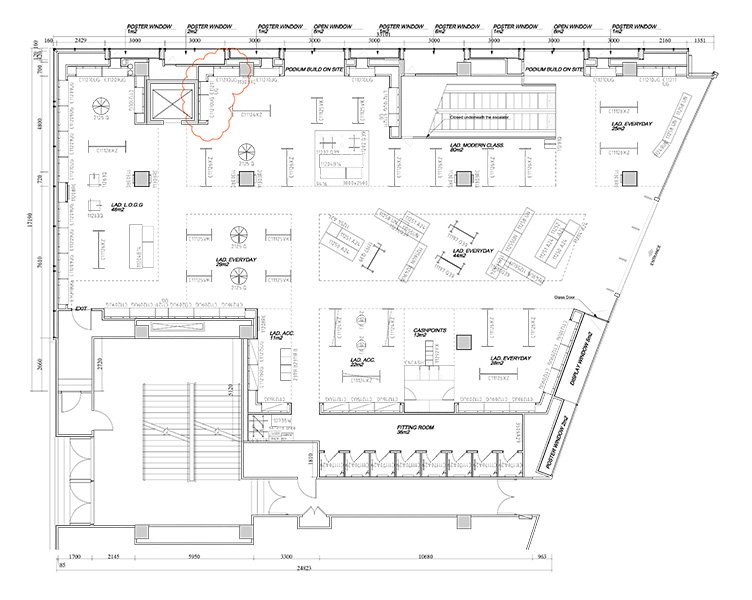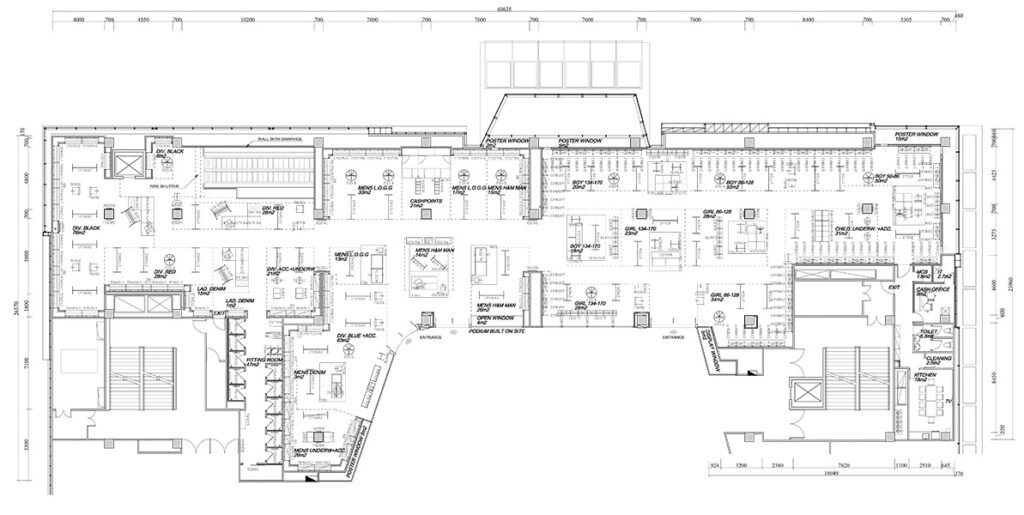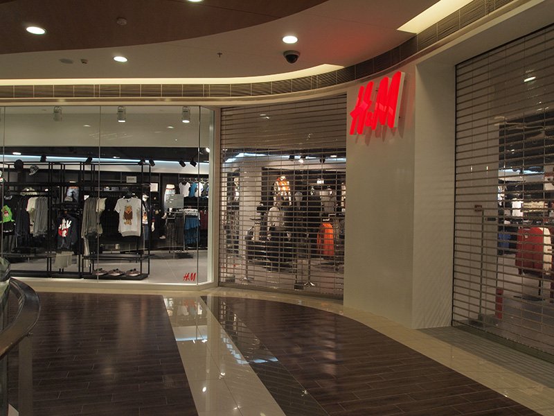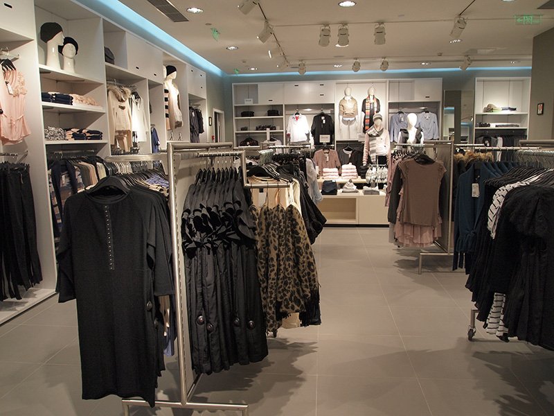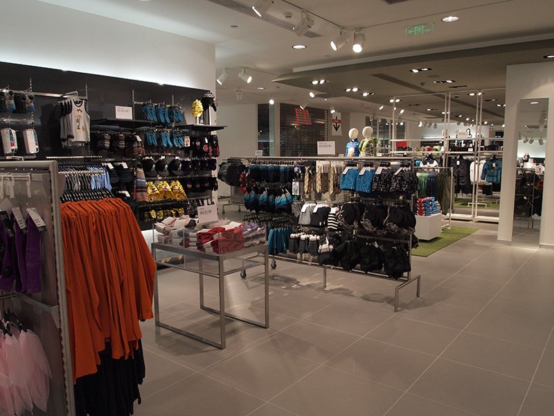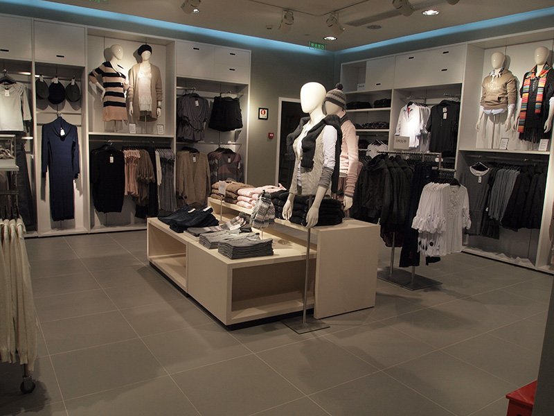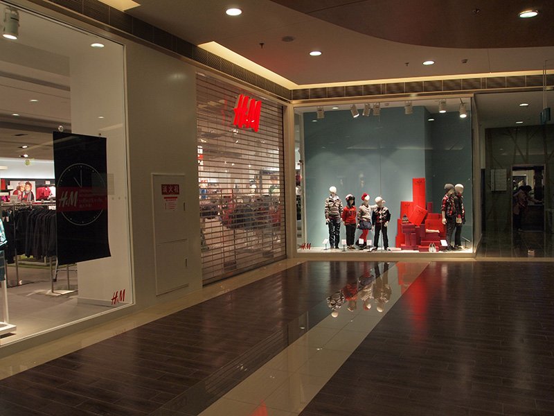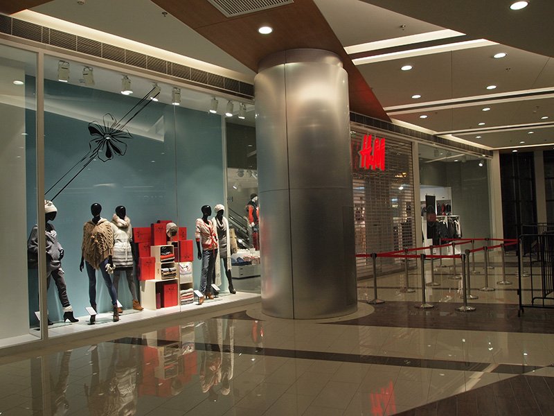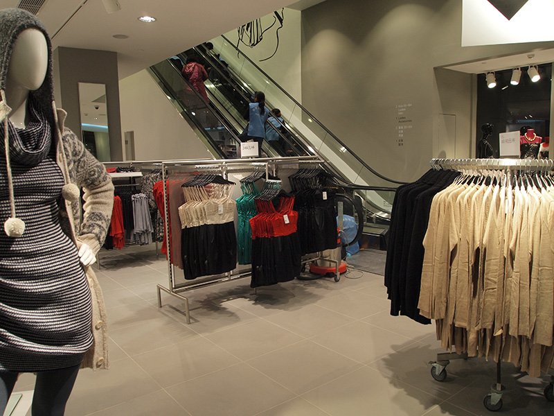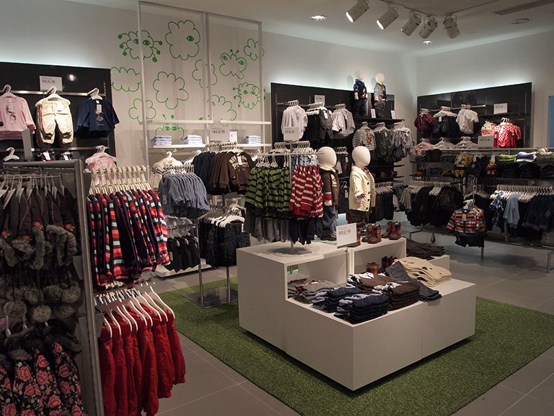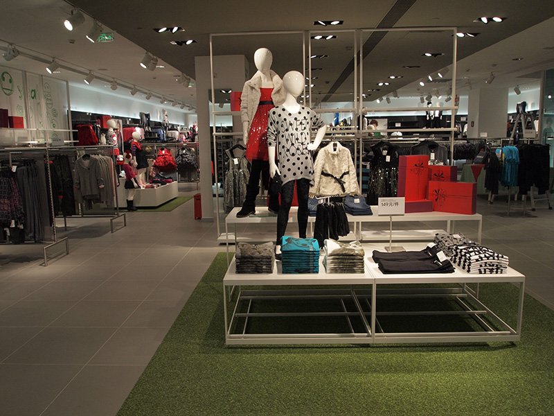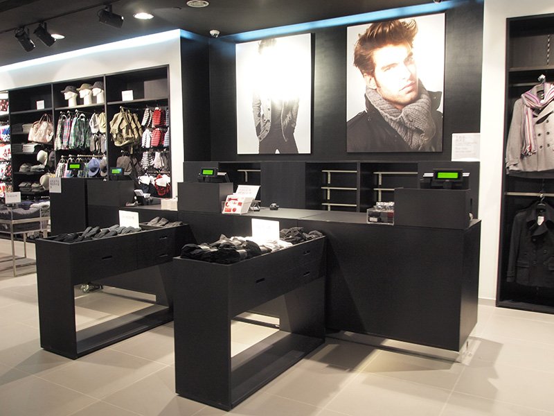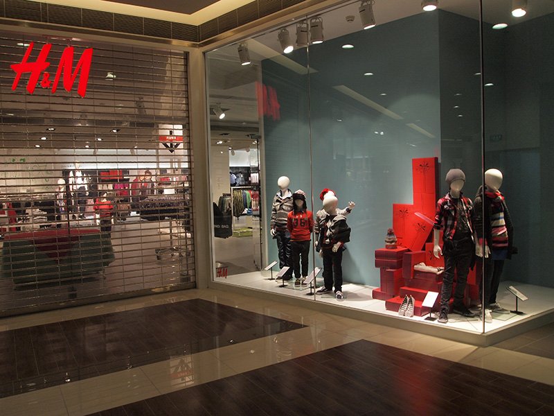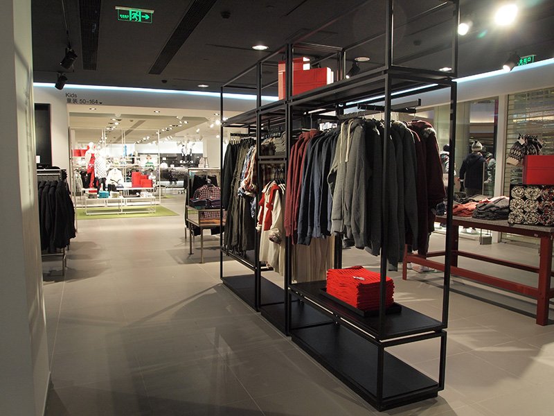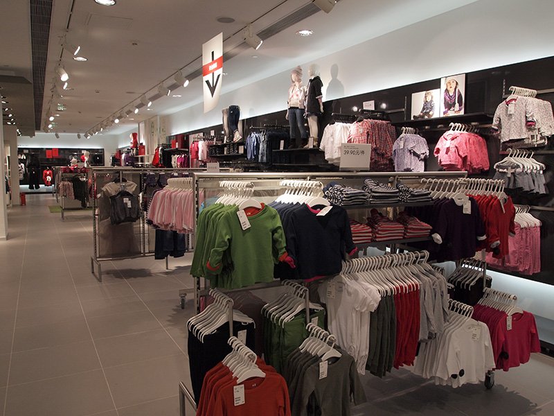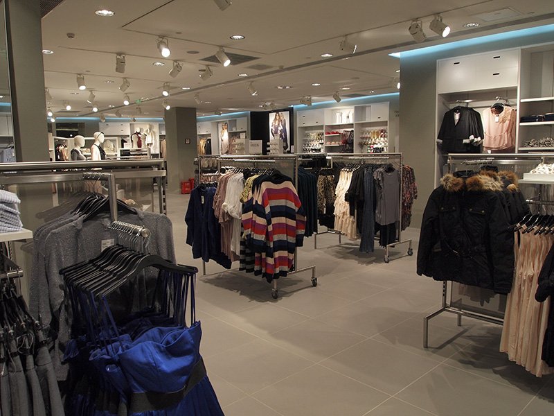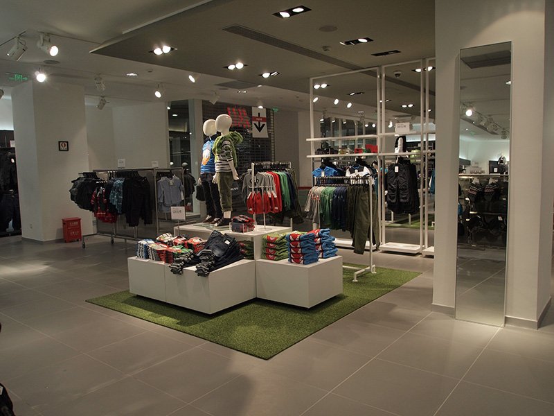H&M ChengDU
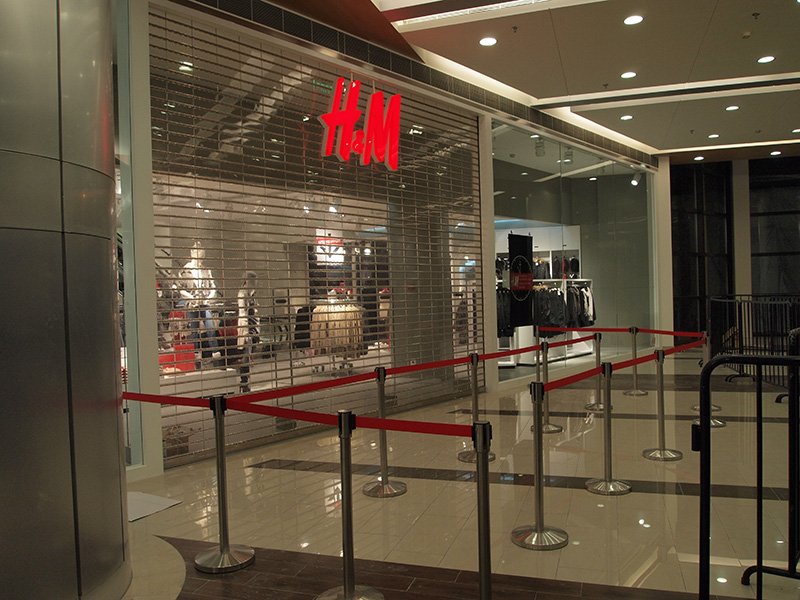
H&M’s first Chengdu flagship converts a bare 2 800 m² mall box into a crisp, Scandinavian-inflected fashion arena. A 24-metre frameless shopfront in low-iron glass dissolves the threshold, while a floating red logo canopy doubles as a fire shutter, meeting code without visual clutter. Inside, a 1 200 × 1 200 mm porcelain-tile grid drives every layout decision: chrome gondolas, perforated wall bays and cash desks all land cleanly on joints, simplifying MEP routing beneath the slab. Track lights clamp to a continuous Unistrut spine pre-wired off-site, so merchandising teams can move luminaires without electricians. Category “neighborhoods” are signposted through texture rather than walls—faux-turf carpets in Kids, black-oak platforms for Men, satin-white plinths for Accessories—making the floorplan re-programmable overnight. Back-of-house racks roll straight onto the sales floor, minimising replenishment time. Energy-saving LEDs, solvent-free paints and a take-back garment recycling wall express the brand’s global sustainability stance while aligning smart construction with fast-fashion agility.
