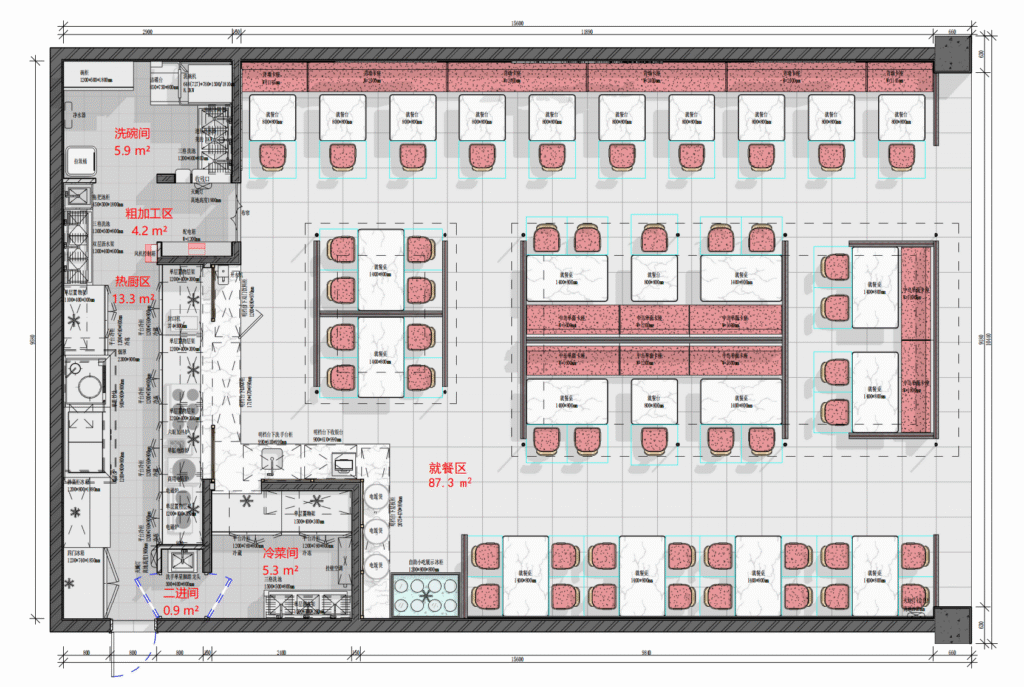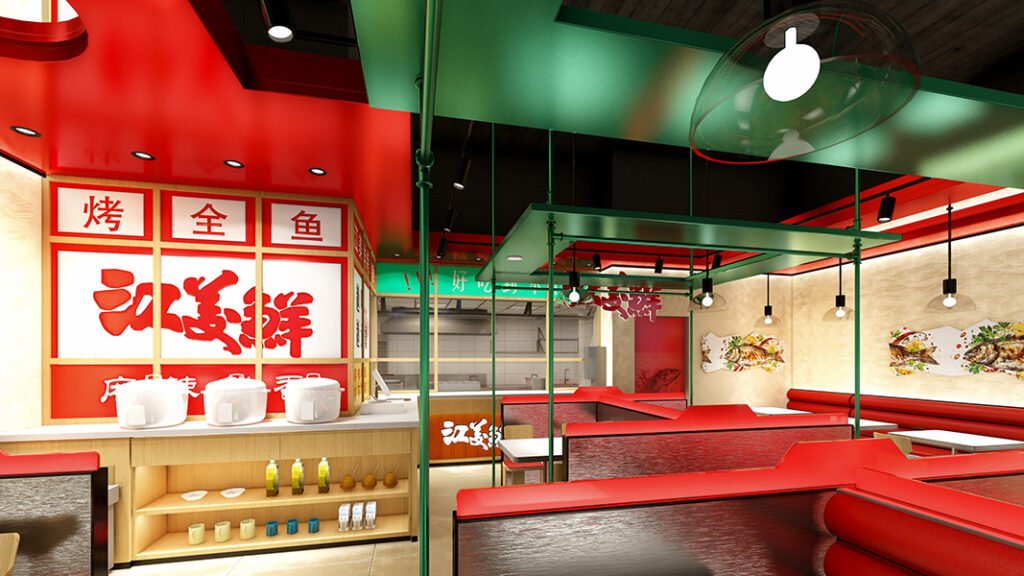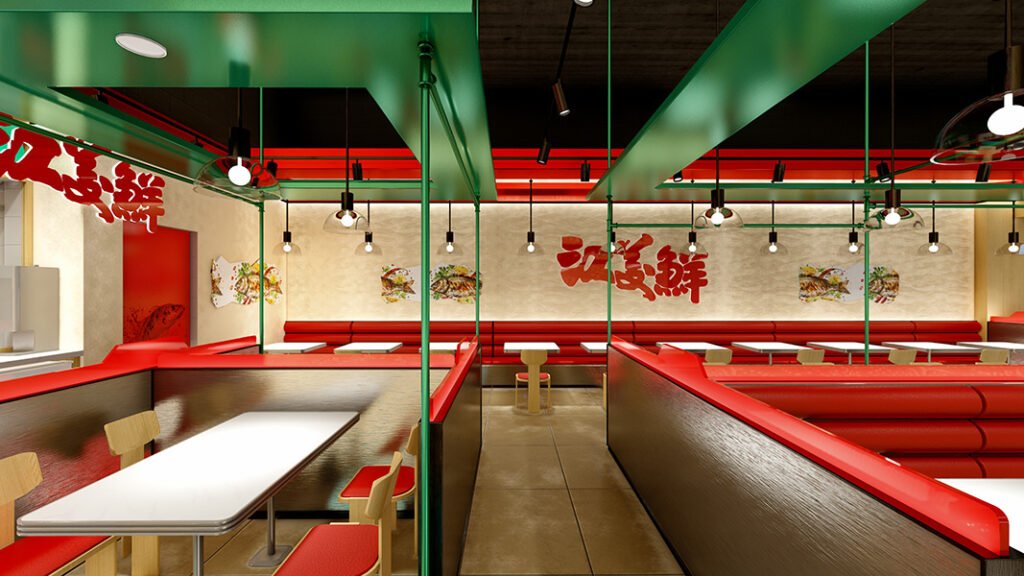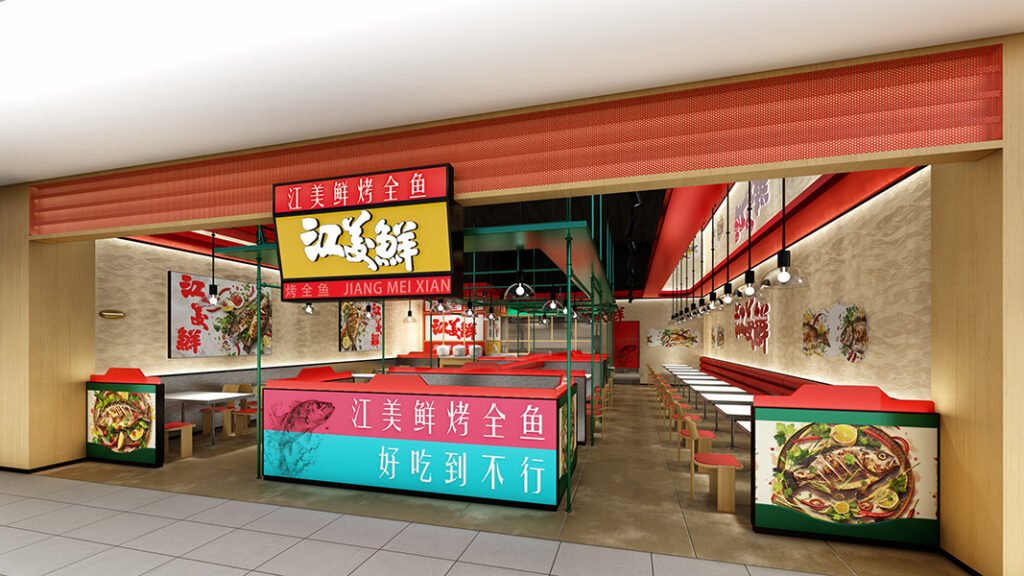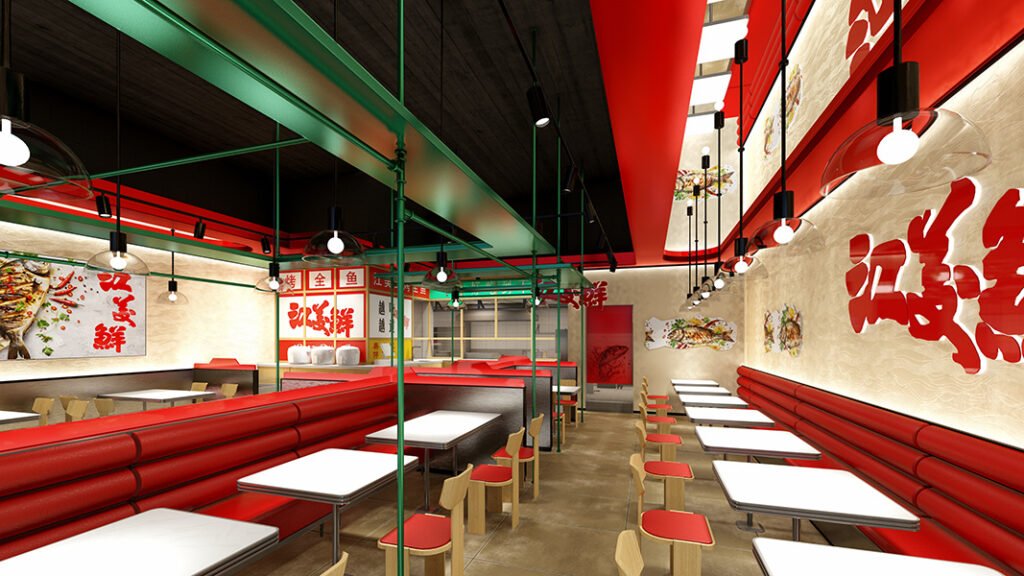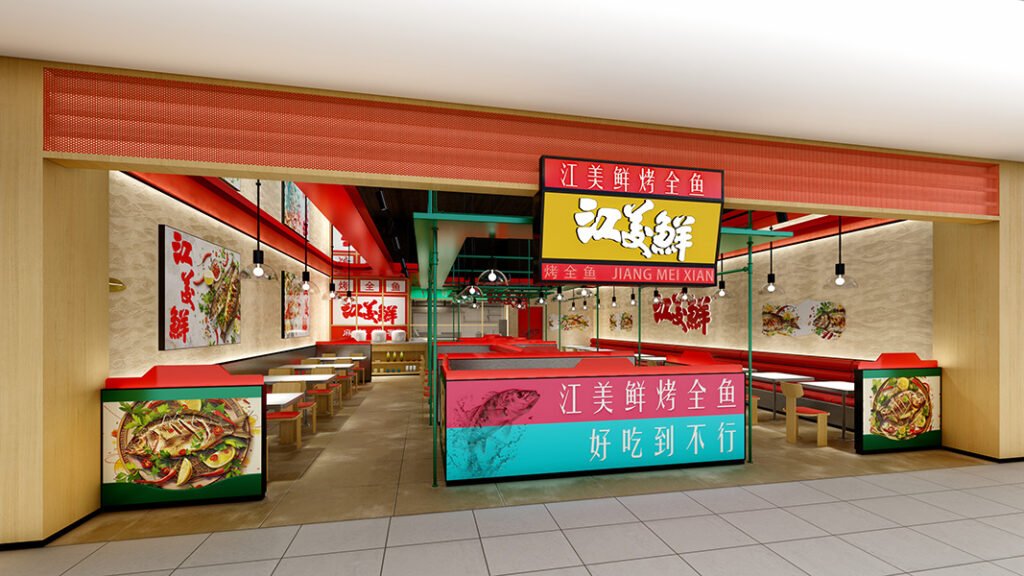
This 187 m² fit-out turns a blank mall shell into a vivid grill house through smart, low-build moves. A birch-clad portal and perforated red-aluminium fascia announce the entrance while hiding sprinklers and cabling. Inside, the exposed slab is painted charcoal, and emerald powder-coated scaffold pipes form a lightweight ceiling grid for track lights and CCTV, eliminating bulky soffits. Porcelain tiles laid flush boost grease resistance; hand-trowelled cream stucco walls are nano-sealed for wipe-clean durability. Custom fire-rated PU banquettes in tubular red echo concealed exhaust ducts; marble-look tables and birch chairs soften the palette. A 23 m² semi-open kitchen in stainless steel and tempered glass meets exhaust codes yet keeps the cooking theatre on show—blending street-market energy with mall-grade efficiency.
Jiang MeiXian (江美鲜)
