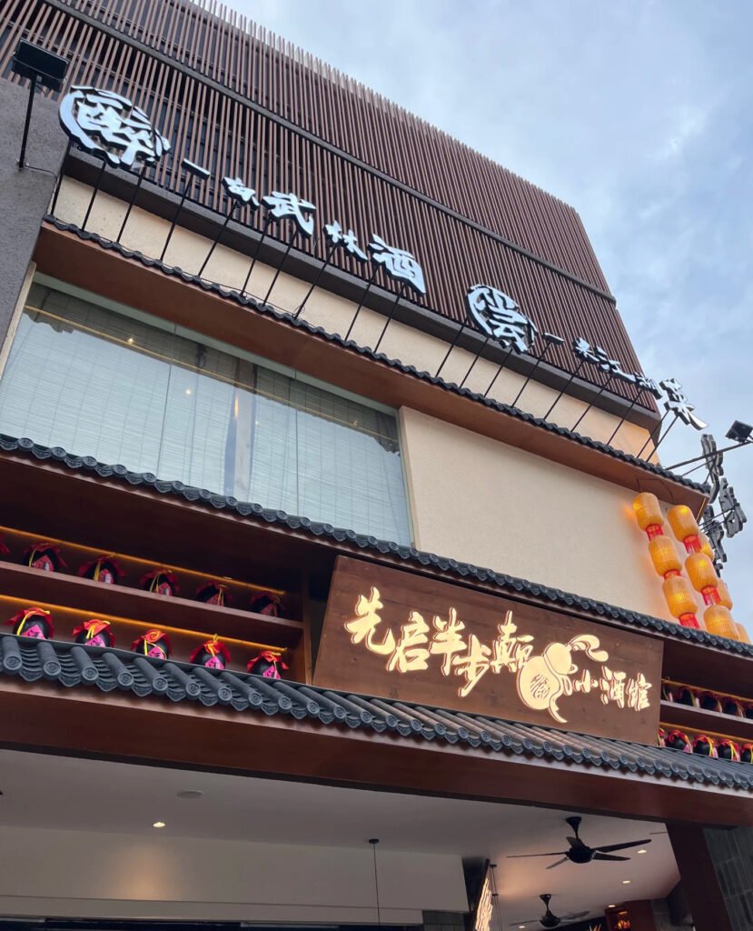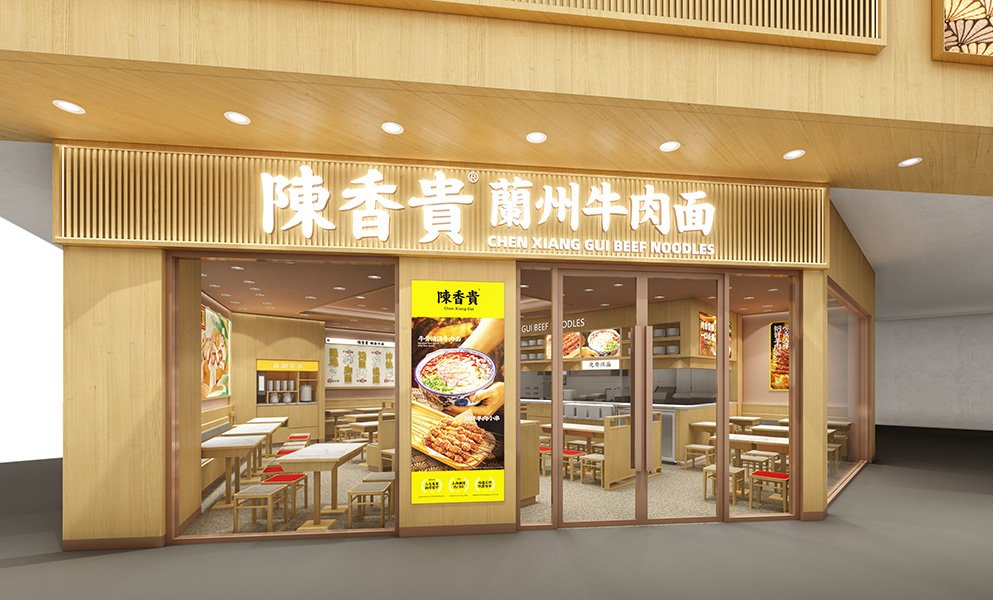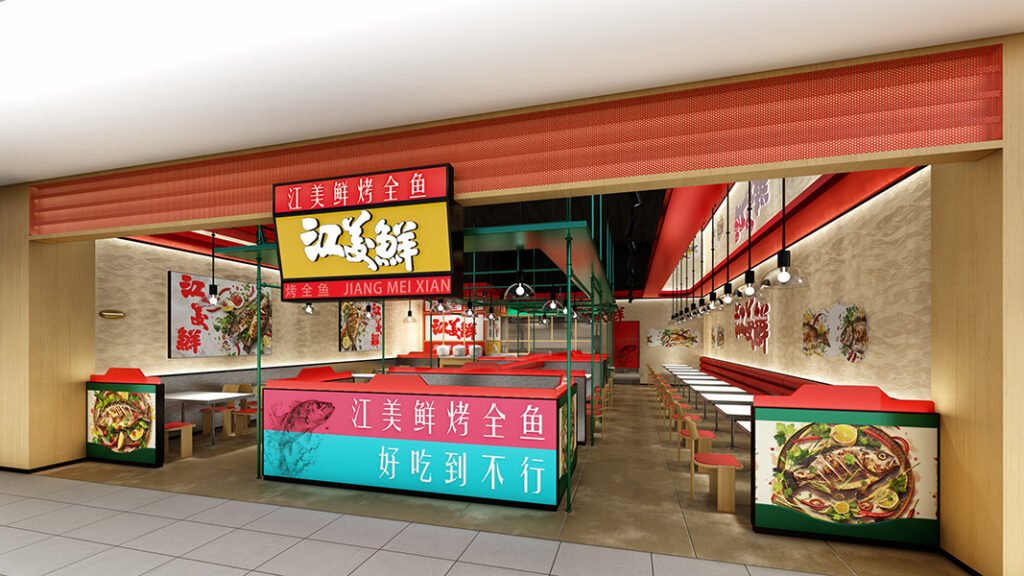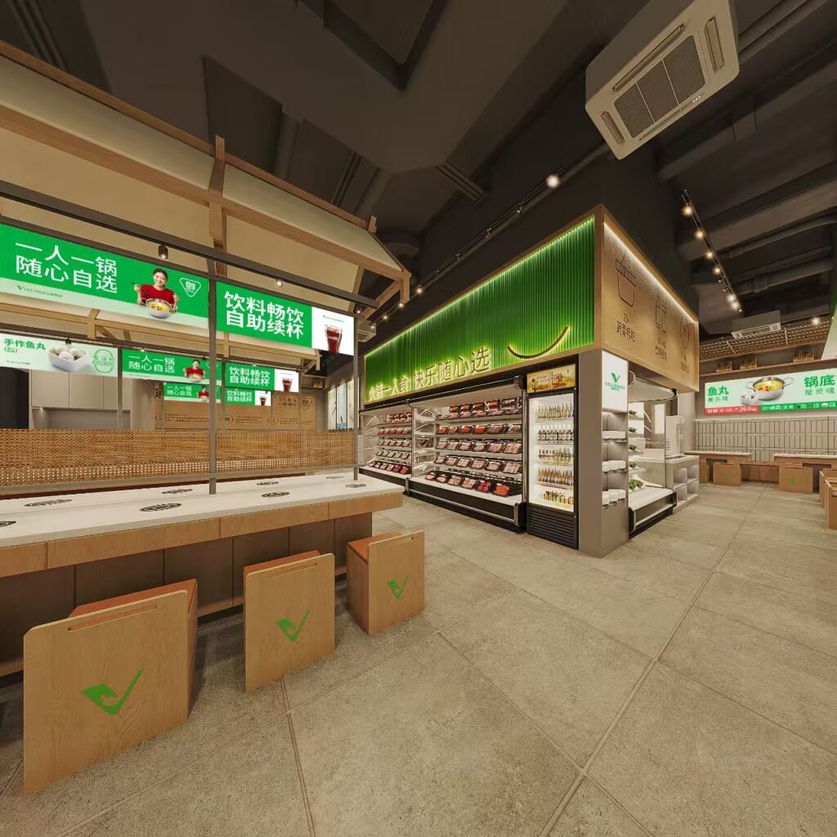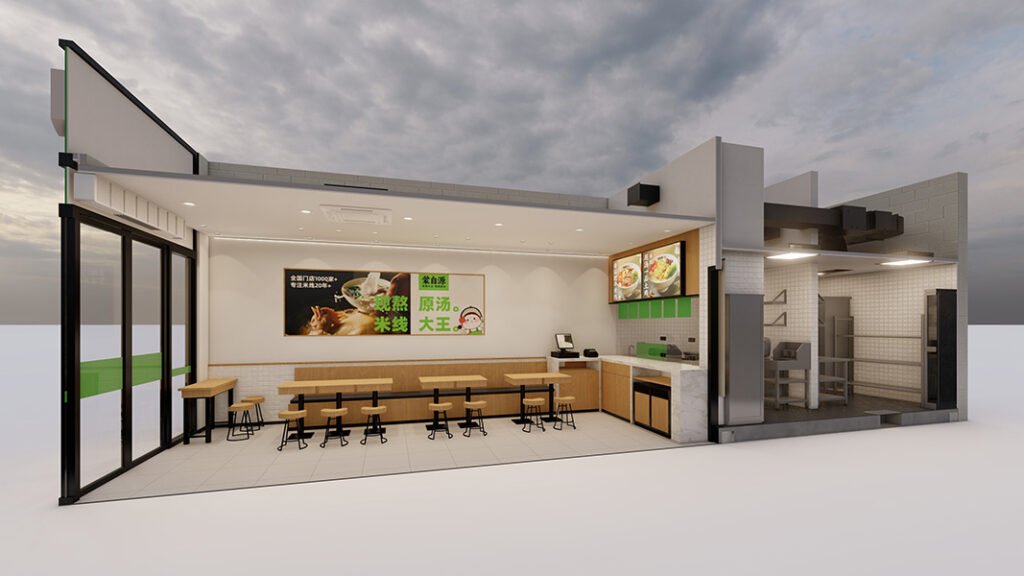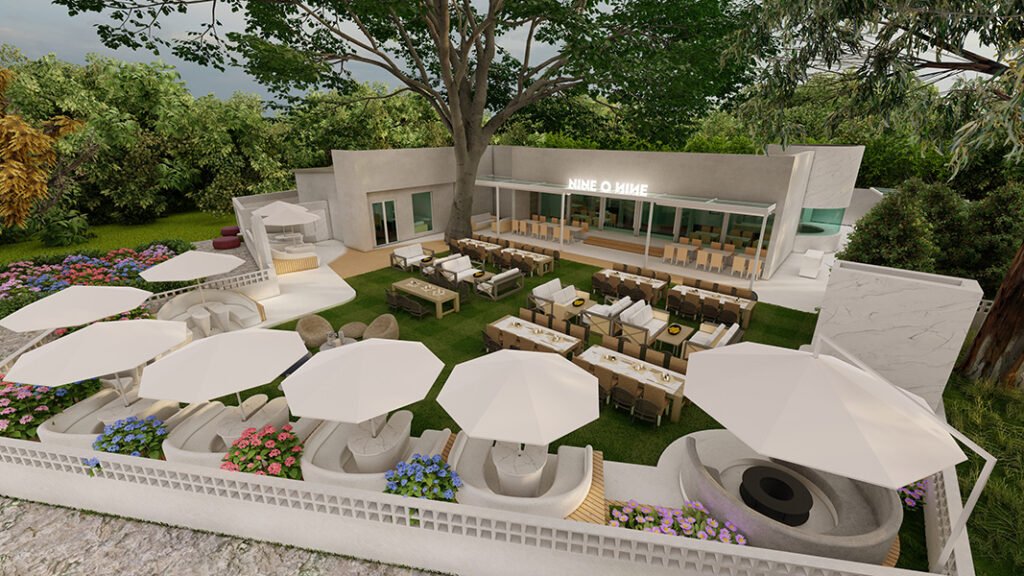Restaurant Projects
Explore our latest achievements and innovations in our Recent Projects Showcase, where we highlight our most cutting-edge work.
Shuli Tianshe Sichuan Restaurant (BanBuDian)
Location: Kuchai Lama Kuala Lumpur
Facade: Three-tier “Sichuan farmhouse” illusion featuring blue-black clay roof tiles, exposed fair-faced concrete walls, and vertical timber fins. Rows of bamboo lanterns and ceramic jars create an eye-catching night scene.
Interior Style: A single open floor of 240 sqm with a high ceiling. Dark timber beams, bamboo raft ceiling, and stone skirting set a rustic tone; bamboo blinds divide bench-seat booths; solid wood tables and stools echo a countryside kitchen. The open kitchen puts boiling chili oil and peppercorn steam on display.
Construction Schedule: 60 days from demolition to final hand-over, including MEP, lighting, and FF&E.
Grand Opening: 22 February 2025
Circulation Highlights: One-way flow—entrance → ordering → pickup → seating—maximises turnover and avoids traffic conflicts. Bilingual signage (Chinese & English) on tables and the storefront aids recognition for locals and tourists alike.
Chen XiangGui Chain Restaurant
陈香贵兰州牛肉面连锁店
Share some details here. This is a flexible section where you can share anything you want. It could be details or some information about your highlighted work 2.
Jiang MeiXian (江美鲜)
This 187 m² fit-out turns a blank mall shell into a vivid grill house through smart, low-build moves. A birch-clad portal and perforated red-aluminium fascia announce the entrance while hiding sprinklers and cabling. Inside, the exposed slab is painted charcoal, and emerald powder-coated scaffold pipes form a lightweight ceiling grid for track lights and CCTV, eliminating bulky soffits. Porcelain tiles laid flush boost grease resistance; hand-trowelled cream stucco walls are nano-sealed for wipe-clean durability. Custom fire-rated PU banquettes in tubular red echo concealed exhaust ducts; marble-look tables and birch chairs soften the palette. A 23 m² semi-open kitchen in stainless steel and tempered glass meets exhaust codes yet keeps the cooking theatre on show—blending street-market energy with mall-grade efficiency.
VegTalks (领鲜说)
A lime-green storefront opens to an airy hall where oak-ply dining islands, market-style timber canopies and ribbed refrigerated walls coexist. Prefab quartz tops with inset induction hubs, exposed MEP in a charcoal ceiling and hard-wearing terrazzo tiles deliver a fast-built, easily reconfigurable space that marries retail efficiency with casual hot-pot dining.
MenZiYuan (蒙自源)
Compact noodle bar splits service and dining; green façade, glazed storefront, oak seating, white-tile hygiene, ordered kitchen workflow, direct ordering line, efficient venting and drainage cores enable high throughput.

