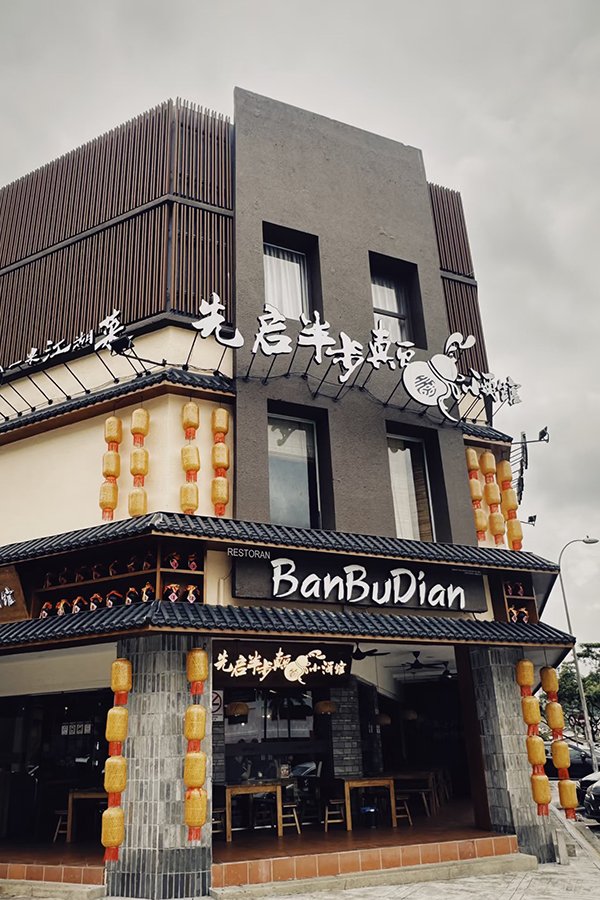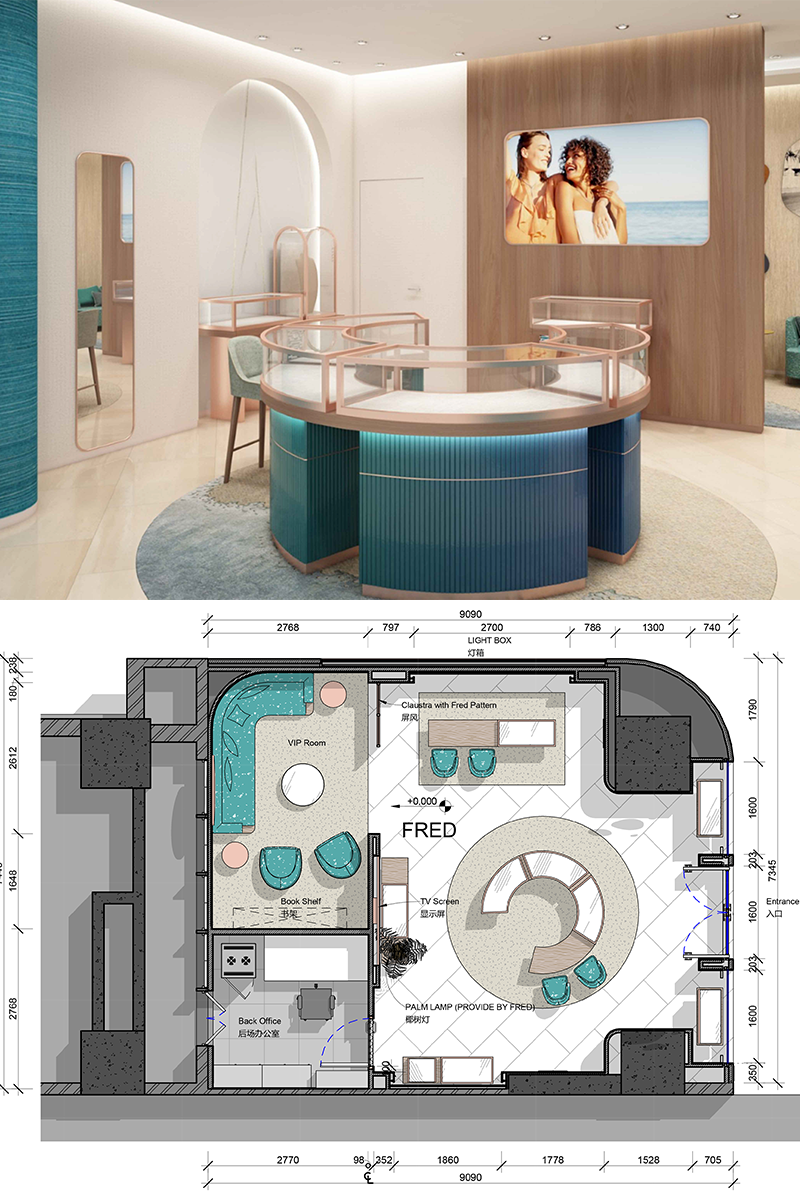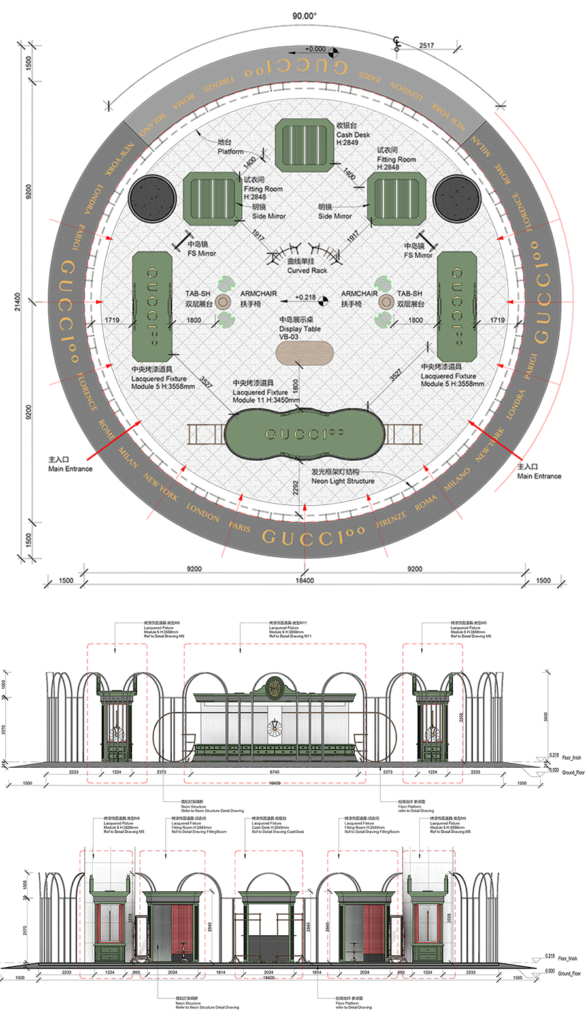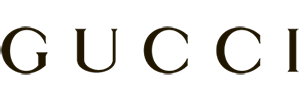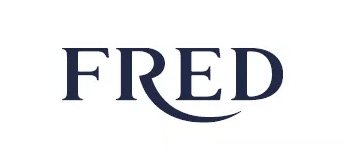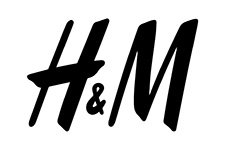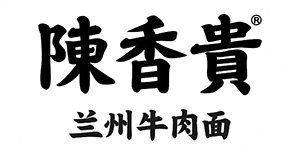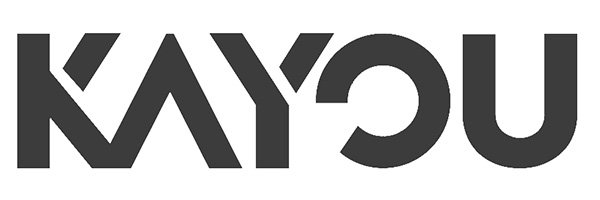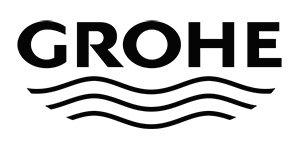Modern Space Solutions
Interior Design & Construction Doesn’t Have to Be Expensive or Complicated! It Should Be Smart & Friendly
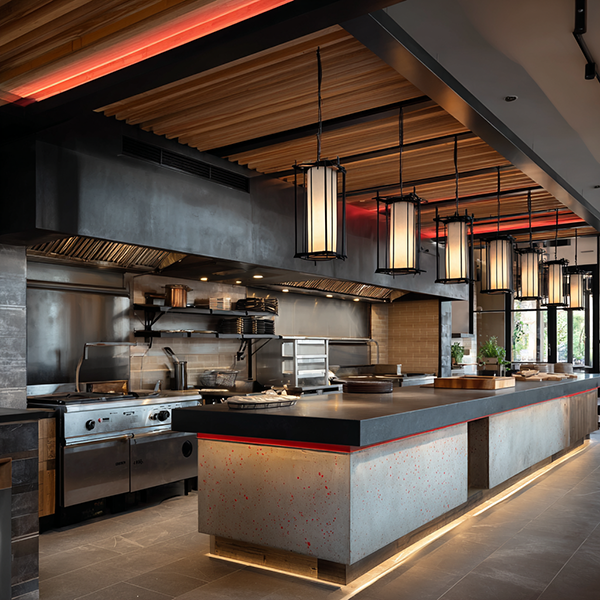
Recent Projects
Restaurant
Project Name: BanBuDian Sichuan Restaurant
Location: Kuchai Lama in Kuala Lumpur
Facade: Three-tier “Sichuan farmhouse” illusion featuring blue-black clay roof tiles, exposed fair-faced concrete walls, and vertical timber fins. Rows of bamboo lanterns and ceramic jars create an eye-catching night scene.
Interior Style: A single open floor of 240 sqm with a high ceiling. Dark timber beams, bamboo raft ceiling, and stone skirting set a rustic tone; bamboo blinds divide bench-seat booths; solid wood tables and stools echo a countryside kitchen. The open kitchen puts boiling chili oil and peppercorn steam on display.
Construction Schedule: 60 days from demolition to final hand-over, including MEP, lighting, and FF&E.
Grand Opening: 22 February 2025
Circulation Highlights: One-way flow—entrance → ordering → pickup → seating—maximises turnover and avoids traffic conflicts. Bilingual signage (Chinese & English) on tables and the storefront aids recognition for locals and tourists alike.
Retail
Project Name: Fred Chain Store Great China
Location: China
At Starlight 68 in Chongqing, FRED’s new boutique captures the sunlight-on-water spirit of the Riviera while nodding to the city’s winding rivers. A softly curving, limestone-look façade is edged by a continuous cove light, guiding guests toward two rose-gold arched portals that frame jewel-box vitrines. Inside, a circular display island finished in rippled teal lacquer and warm satin copper anchors the space, its form mirrored by an overhead halo cove that bathes the gems in daylight-white brilliance. Pale travertine flooring flows into bleached-oak wall fins, where an ocean-horizon lightbox broadcasts brand imagery. A semi-private lounge is screened by blush-pink metal panels laser-etched with FRED’s signature “Force 10” cable motif; beyond, terrazzo-inspired wall inlays in aquamarine, sienna and pearl evoke river-polished stones. Every millwork component is modular for efficient installation and future upcycling, reflecting the maison’s commitment to contemporary savoir-faire and environmental responsibility within Chongqing’s premier luxury address.

Residence
Project Name: Gallery | U-Thant
Location: Jalan U-Thant Kuala Lumpur
Perched within a new high-rise in central Kuala Lumpur, this 300 sqm apartment balances muted elegance with subtle drama. The arrival sequence begins at hand-carved double walnut doors and flows directly into a sun-splashed, open living–dining core. Large-format porcelain tiles in a soft cloud grey keep the palette airy, while a sputnik-style brass chandelier anchors the room above an ivory, goose-down modular sofa. Tall walnut and brushed-metal display fins pierce the neutral walls, creating rhythmic alcoves for art and objects without blocking the line of sight to the white, waterfall-edge island kitchen.
A discreet prep kitchen hides behind pocket doors, preserving the social clarity of the main space. Off the gallery corridor, the hotel-inspired master suite pairs a 2 m padded headboard with a generous walk-in closet and a rain-shower bath clad in veined limestone. Two secondary bedrooms flex between study, playroom and guest use thanks to fold-away beds and wall-mounted desks. A sliding-panel media snug with acoustic grid cladding can merge with the lounge for screening nights. Throughout, KNX-controlled lighting, VRV air-conditioning and motorised shades deliver effortless comfort, making the home a refined yet adaptable retreat above the city’s bustle.
Office
Project Name: HQ Office of Vocal Beats
Location: Naza Tower Kuala Lumpur
The 800 sqm Kuala Lumpur HQ of Vocal Beats draws on “ribbon sound-wave” art. Visitors enter a 3.6 m-tall acrylic-and-aluminium light portal with a back-lit logo, instantly immersed in pulsing colour.
320 sqm open workspace: 120° chevron desks under DMX-controlled LED strips that change with music; grey carpet and acoustic screens tame noise.
110 sqm gradient-glass collab pod: fades from warm orange to cool blue and toggles between coffee bar and stand-up brainstorm via a height-adjustable bar table.
80 sqm recording / editing suite: fish-scale acoustic panels and 40 dB doors form a “silent box,” with beat-synced ambient lighting.
190 sqm support & leisure: meeting rooms, mother-care and storage hide behind colour-matched flush doors; modular sofas and a planted island shape the staff café.
With 65 % re-configurable furniture and a VRV HVAC system saving ~18 % energy, the office becomes a walkable, sustainable spectrum of sound.
Construction Schedule: 50 days from demolition to final hand-over, including MEP, lighting, and FF&E.
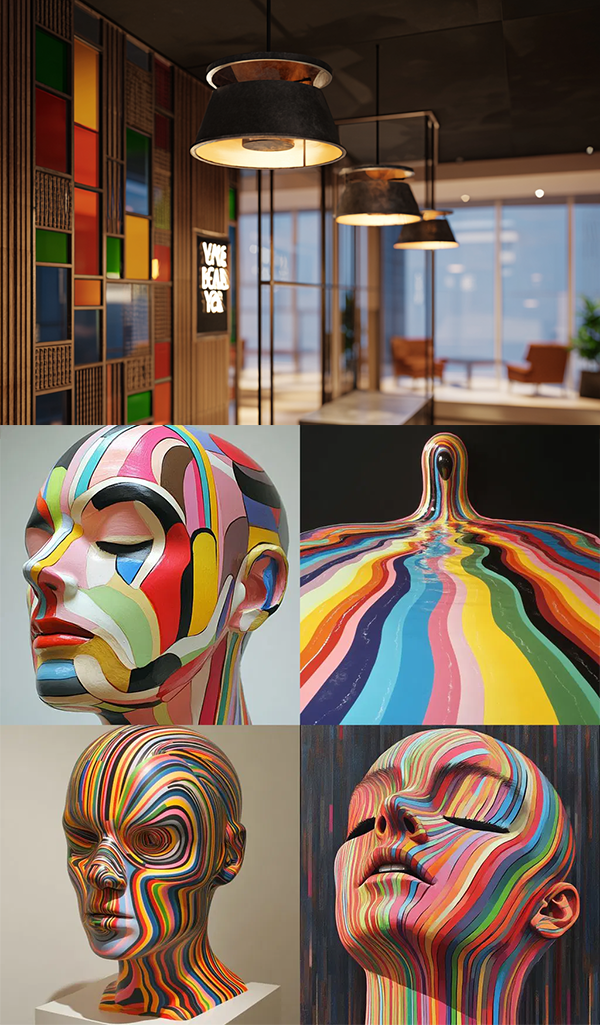
Exhibition
Project Name: Gucci 100 Great China
Location: Great China
Set within Taipei 101 Plaza, the Gucci 100 circular pop-up transforms the open forecourt into a luminous amphitheatre that honours the brand’s centennial. A 16-metre-diameter platform is ringed by sculptural neon arches whose rhythm echoes the tower’s tiered silhouette while spelling out global fashion capitals in brushed-gold lettering. Inside, a sinuous, tricolour lacquered counter—capped by an oversized interlocking-G medallion—anchors the space like an abstract proscenium. Four heritage-green fitting pavilions punctuate the perimeter, their fluted pilasters and brass grille details referencing Roman temple doors. Between them, brass garment racks and velvet armchairs hover over a glossy white grid floor, inviting tactile exploration. All services are concealed within a lightweight steel deck elevated 218 mm above grade, allowing overnight installation without invasive works. At dusk, the double-row 5 000 K LED outlines ignite, dissolving the architecture into pure light and drawing Taipei’s nightlife toward this ephemeral stage where past, present and place converge in collectible form.
Range of services
Our range of services spans concept-to-completion design and build solutions for retail stores, restaurants, residences, exhibition halls and corporate offices. We blend aesthetics and functionality, oversee budgeting, procurement and site management, delivering tailor-made spaces on time, sustainably and to exacting international standards, with rigorous safety controls and transparent stakeholder reporting.
EVERY SPACE COUNT
EVERY SPACE COUNT
Why Choose Us
Integrated Design
Architecture, interiors, and branding are developed together, giving you one cohesive vision from day one.
Cross-Industry
Insights from retail, F&B, residential, exhibition, and office projects spark creative, market-relevant solutions.
Quality Assurance
Rigorous QA/QC checkpoints and vetted suppliers ensure workmanship that lasts and performs.
Turnkey Delivery
We handle permits, procurement, and construction, handing you the keys to a fully finished space.
Eco-Smart
Sustainable materials and energy-saving systems cut operating costs while meeting green standards.
Transparent Updates
Real-time progress reports and a single point of contact keep you informed and stress-free.
